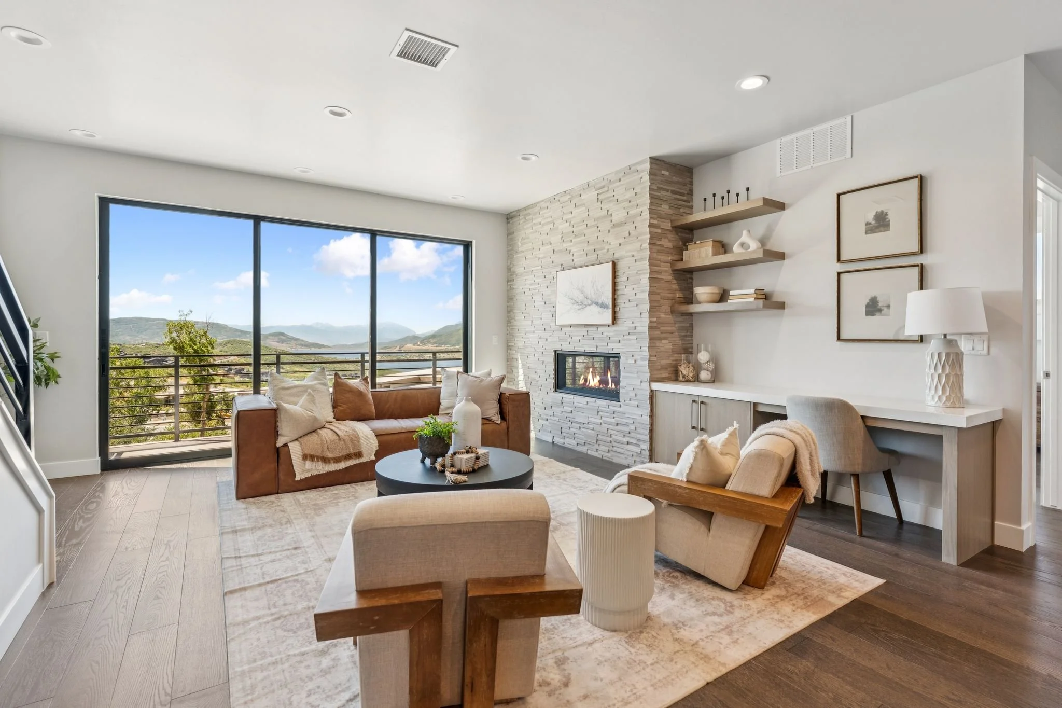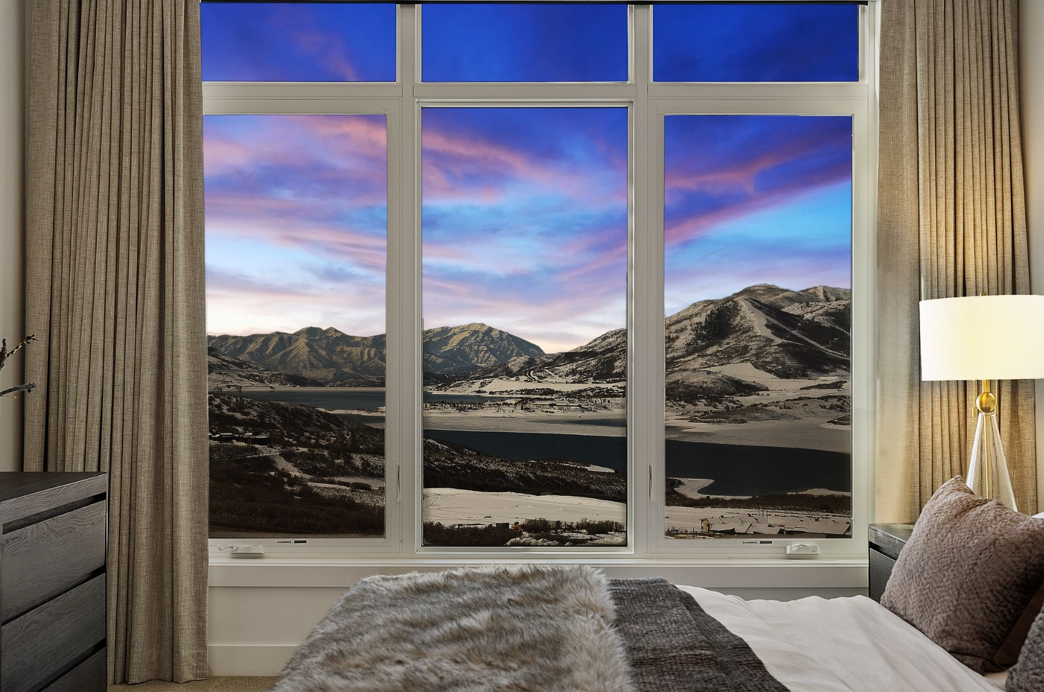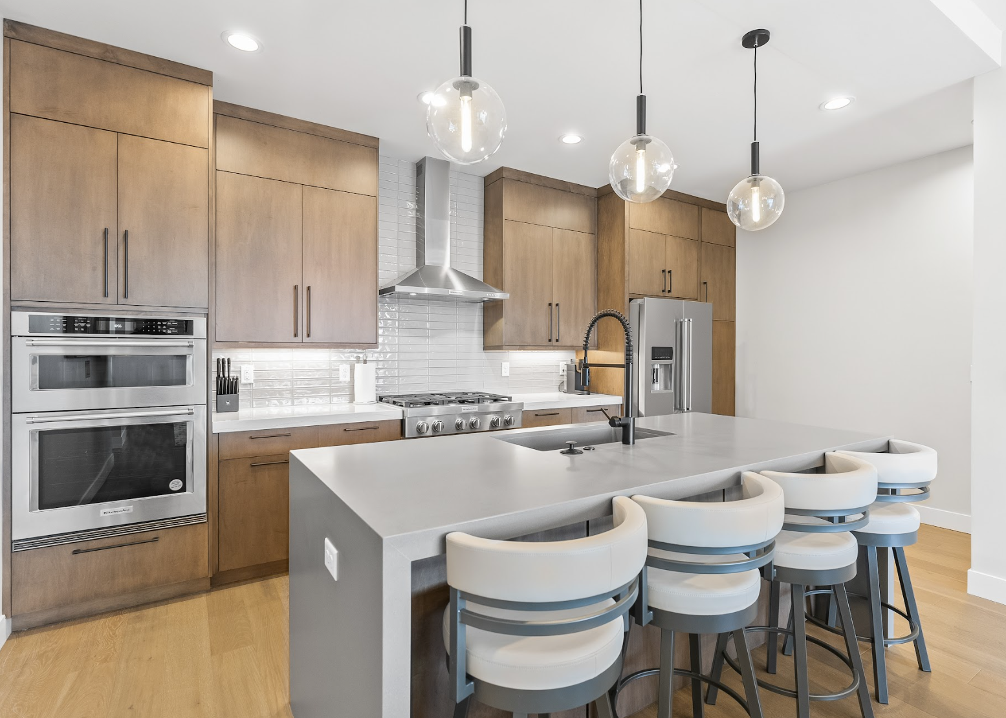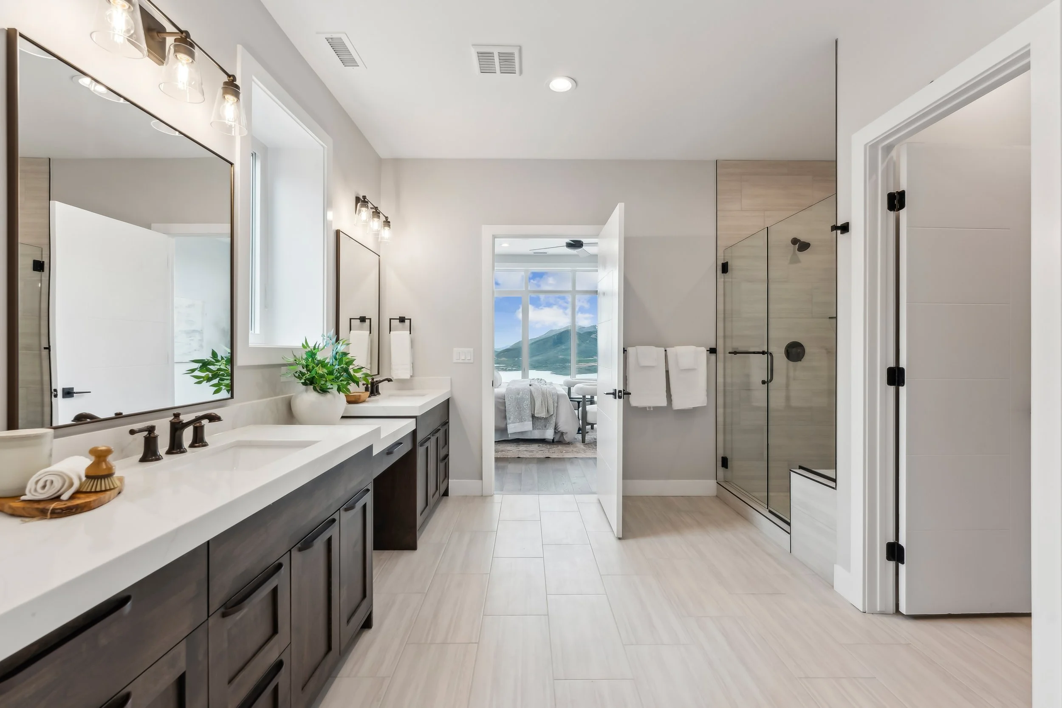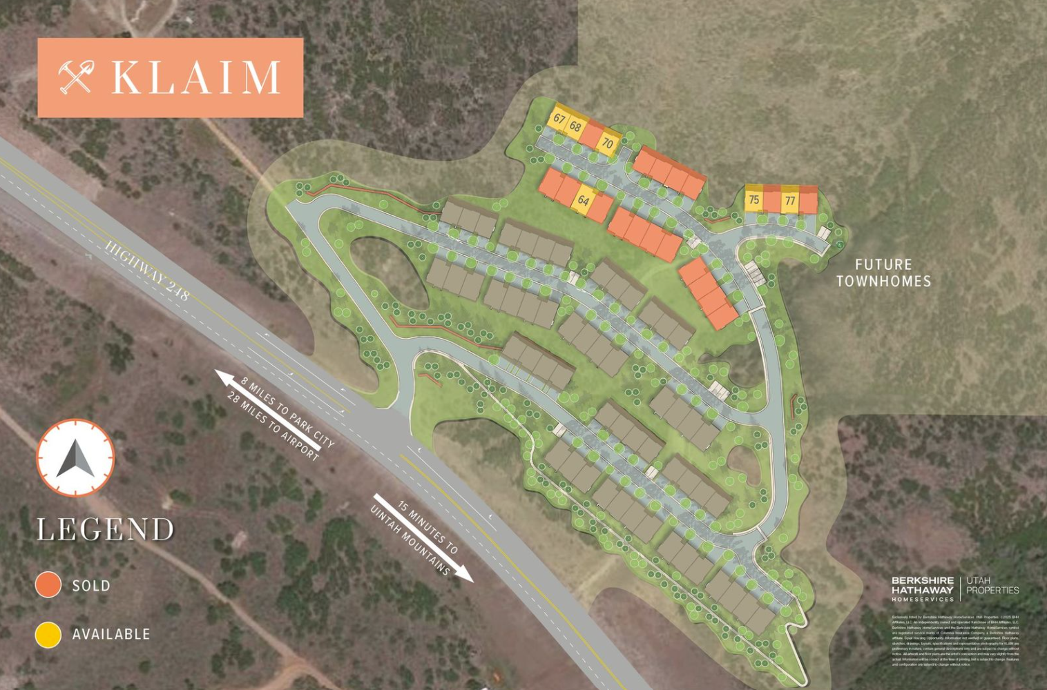STAKE YOUR KLAIM
At Klaim, we have expanded the floor plans for you to create your space. The redesigned downhill floorplan features flexible spaces to fit your lifestyle, an open layout ideal for entertaining, and epic views to elevate your living experience. The newly designed uphill floorplan at Klaim is a light-filled mountain retreat that pairs expansive views with an open, modern layout.

Residence 60
DOWNHILL GRANDMASTER - UNDER CONTRACT
MODERN SILVER FINISHES | MOVE IN READY
The Downhill floorplan is expertly designed with flexible spaces to suit your unique lifestyle. Residence 60, featuring Modern Silver, showcases sleek silver hardware, warm oak flooring, handcrafted light oak cabinetry, light and dark countertops, and sophisticated medium gray accents for a perfectly balanced, contemporary look.
EXPLORE RESIDENCE 60
 3,855 SQ FT
3,855 SQ FT 3 BATH
3 BATH 1 POWDER
1 POWDER 3 BED
3 BED 4 CUSTOMIZABLE LIVNG SPACES
4 CUSTOMIZABLE LIVNG SPACES


